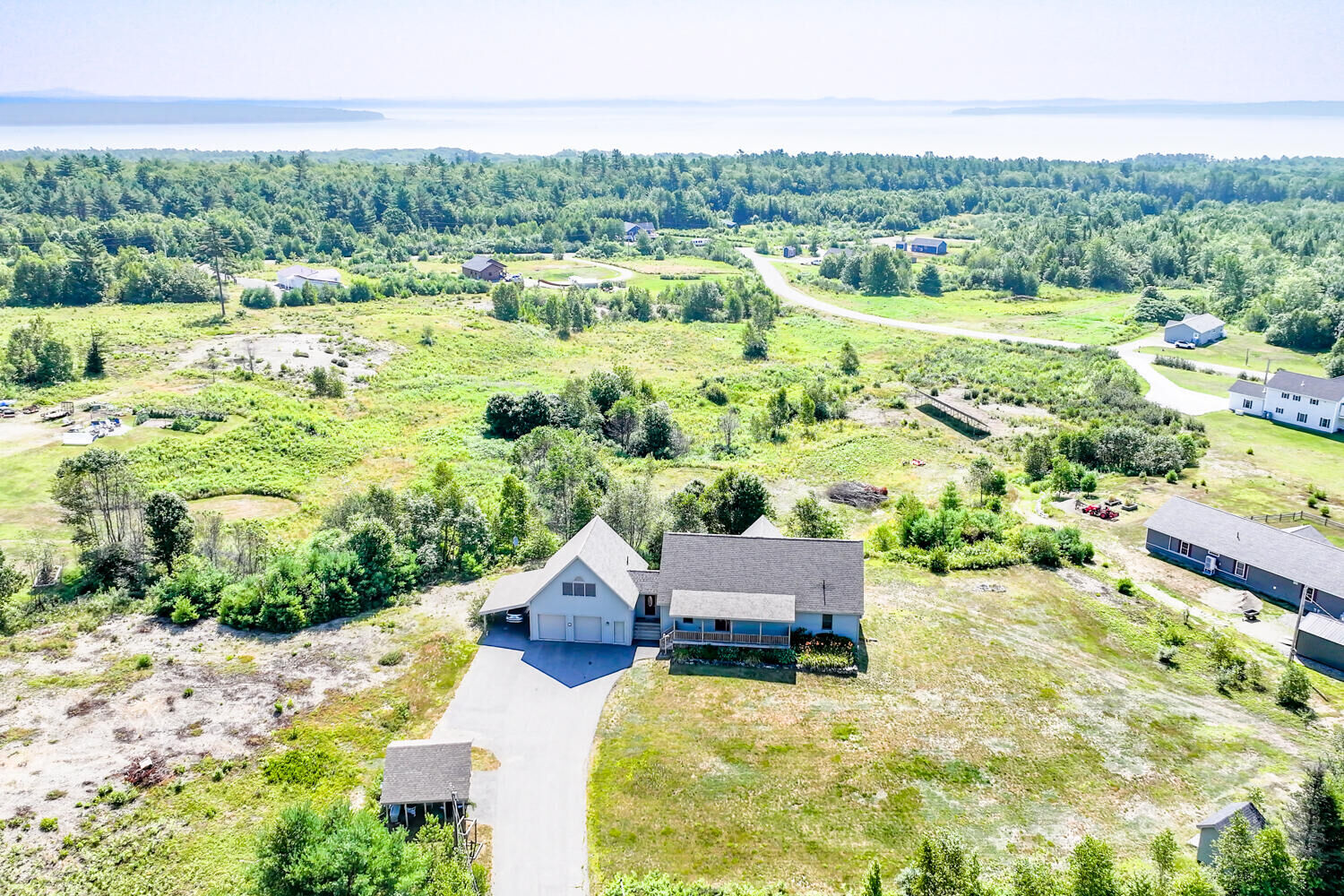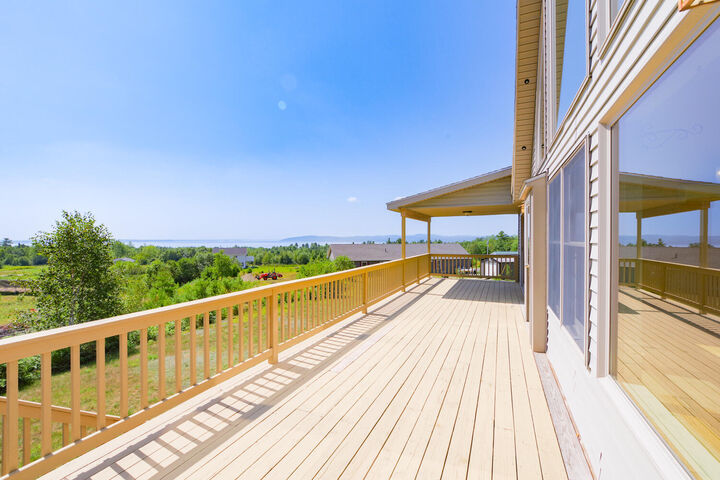


 MAINE LISTINGS - IDX / Better Homes & Gardens Real Estate/The Masiello Group / Martha Laitin
MAINE LISTINGS - IDX / Better Homes & Gardens Real Estate/The Masiello Group / Martha Laitin 10 Serenity Lane Searsport, ME 04974
1631800
$7,889(2024)
1 acres
Single-Family Home
2011
Contemporary, Chalet
Scenic
Rsu 20
Waldo County
Listed By
MAINE LISTINGS - IDX
Last checked Sep 19 2025 at 2:51 PM EDT
- Full Bathrooms: 3
- Half Bathroom: 1
- Shower
- Bathtub
- Storage
- Primary Bedroom W/Bath
- In-Law Apartment
- Washer
- Refrigerator
- Microwave
- Dryer
- Dishwasher
- Gas Range
- Tankless Water Heater
- Sandy Ridge
- Level
- Rural
- Open
- Subdivided
- Fireplace: 1
- Foundation: Concrete Perimeter
- Hot Water
- Direct Vent Heater
- Heat Pump
- Radiant
- Zoned
- Full
- Daylight
- Finished
- Walk-Out Access
- Interior
- Dues: $25/Monthly
- Carpet
- Laminate
- Tile
- Roof: Shingle
- Roof: Pitched
- Sewer: Private Sewer, Septic Design Available, Perc Test on File, Septic Tank
- Energy: Insulated Foundation, Recirculating Hot Water, Thermostat
- Paved
- On Site
- 1 - 4 Spaces
- Inside Entrance
- Carport
- Auto Door Opener
- Heated
Estimated Monthly Mortgage Payment
*Based on Fixed Interest Rate withe a 30 year term, principal and interest only
Listing price
Down payment
Interest rate
%





Description